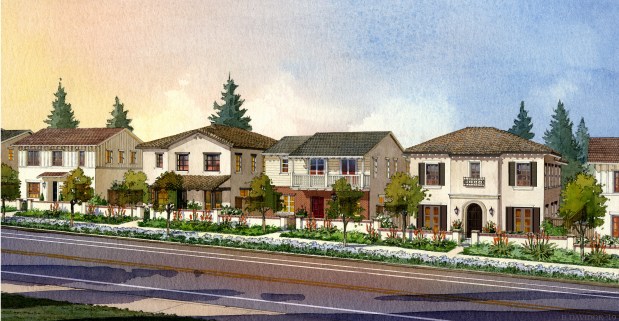This weekend Robson Homes, a local builder known for their custom-level design, is having its grand opening for the model home at Finch Hollow, a neighborhood of 38 luxury single-family homes in Milpitas. Showings are available by appointment.
Finch Hollow offers the only new traditional-style, two-story homes in all of Milpitas. Three floor plans are available, each with four bedrooms plus a loft and three or three-and-a-half bathrooms. The largest plan, The Catalina, also features an ADU (accessory dwelling unit) above the detached garage with a full kitchen and bathroom. The plans vary from 2,800 square feet to 3,500 square feet and prices are currently in the low $2 millions.
Finch Hollow is located in an established residential area of Milpitas, east of Interstate 680 and adjacent the foothills. The neighborhood feels secluded and peaceful, yet still close and convenient to everything, including the Milpitas BART Station and Silicon Valley employment. The neighborhood is served by excellent Milpitas schools.
The two-story model home is a spacious 3,000 square feet with a two-car garage and full driveway, a nice backyard, and the kitchen, family room and living room all on the first level. Also on the ground floor is an incredible mudroom, a powder room and a full bedroom and bathroom — perfect for guests or in-laws. On the second floor is a flexible-use loft, the expansive owner’s suite, two additional bedrooms, a third bathroom and a generous laundry room. Some homes with this floor plan, including the model home, also feature a spacious owner’s retreat, which is modeled as a home office but would also make a great nursery.
Finch Hollow’s 38 new homes showcase an attractive blend of Ranch, Spanish and Farmhouse architectural styles. Between the three floor plans and the numerous exterior styles, Finch Hollow feels like a neighborhood of custom homes.
“These homes really are some of our best yet,” notes Charles Baldwin, director of sales & marketing for the builder. “We really focused on designing homes that furnish well and have the storage and extra space that people are craving right now.”
As with all Robson homes, the caliber and quality of the design, detail and finishes in the homes are superior — on par with high-end custom homes. Standout features include custom built-in cabinetry (the mudroom cabinetry and butler’s pantry in the model are particularly impressive), Kohler plumbing fixtures, Wolf appliances, a solar PV system, and French Oak hardwood floors on the ground floor.
The Finch Hollow model home and sales office are open daily by appointment beginning on Saturday, July 10. Email Roya Gardere at [email protected] to schedule your private tour. Floor plans, features, directions and more information on Finch Hollow are available at www.RobsonHomes.com.
Content provided by Robson Homes



















