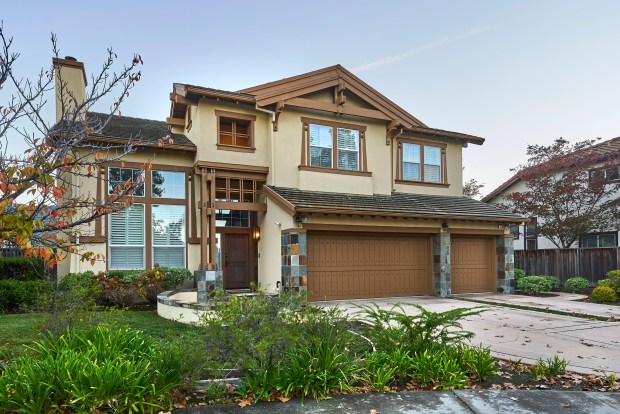Sweeping hillside views from this more than 10,000-square-foot property take this Almaden Valley home to new heights.
Nestled in a quiet cul-de-sac in the Country View Estates neighborhood, the two-level home at 1136 Starling View Court is beautifully updated and features a light-filled interior. Meanwhile, the backyard offers abundant space to spread out and entertain, play, and relax on patios and lawns surrounded by garden beds. The unobstructed 180-degree view of the ridgeline and optimal southern exposure creates a spectacular setting to call home.

The home features about 2,875 square feet of living space with four bedrooms, three full bathrooms and two half bathrooms, including a main-level bedroom/office with built-ins and a sliding glass door to a side garden and patio. Plush carpet, soaring ceilings, crown molding, recessed lighting and plantation shutters are a few of the elegant details.
Behind the double-door entry is a tiled two-story foyer. A formal living room with a two-story ceiling features front-facing picture windows and transom windows plus a fireplace with a carved mantel and a marble tile surround.

Step up to the formal dining room that has a chandelier suspended from medallion molding, recessed lighting and a large picture window with a garden view.
Freshly painted cabinetry and walls brighten the chef’s kitchen and its adjacent casual dining nook. The high ceilings add volume to this space and transoms welcome the natural light into the rooms. The kitchen features tile counters and GE appliances, including a cooktop, dishwasher, oven, and refrigerator.

Take in the views of the mountains from the casual dining area and keep an eye on the activity in the adjacent family room. This large room features built-in media cabinetry, bookshelves and a workstation. Large windows also have plantation shutters. An Andersen French door opens to the backyard.
The carpeted staircase leads to three additional bedrooms, including the primary suite behind a double-door entry. Wake up to fabulous views from this room with built-in cabinetry, wainscot detailing, plantation shutters and a walk-in closet. The en suite bathroom features decorative tile, a dual-sink vanity, makeup vanity, a jetted bathtub and an oversize shower.
Two additional bedrooms on this level have front-facing view windows, large closets with sliding mirrored doors and plantation shutters. These rooms share a large bathroom with updated tile and fixtures, a dual-sink vanity, and a tub/shower combination.

Additional features include a three-car finished garage with storage cabinets, central air conditioning and a possible backyard pool site. A powder room and a laundry room with a sink are off the family room on the way to the garage. A second powder room with a tiled wainscot and a pedestal sink is located near the foyer.
You can’t beat the convenience of this Almaden Valley location close to shopping, restaurants, library, community center and freeway access. Top-rated schools are also nearby and include Williams Elementary within walking distance and less than a mile to Bret Harte Middle and Leland High School. Nearby parks include Glenview Park, adjacent to Williams Elementary.
Price: $2,800,000
Where: 1136 Starling View Court, San Jose
Website: More photos at www.tswan.com. Buyers may schedule appointments directly by contacting the listing agent.
Listing agent: Compass. Therese Swan, 408-656-8240. DRE# 01355719. [email protected]. Therese is consistently among the Top 100 agents in the S.F. Bay Area and she has also been nationally ranked in The Wall Street Journal.



















