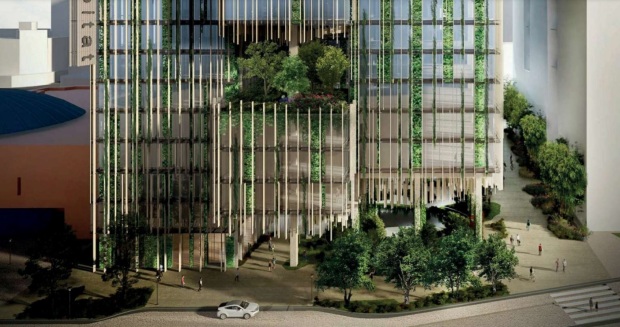Park Habitat streetscape and entry areas for the proposed Park Habitat 20-story office tower, retail space and Tech museum expansion, concept. View shows the tower’s north side on Park Avenue. A big office tower in downtown San Jose is poised to push ahead with a proposal that would help to dramatically resculpt the skyline in the urban core of the Bay Area’s largest city.
SAN JOSE — A big office tower in downtown San Jose is poised to push ahead with a proposal that would help to dramatically resculpt the skyline in the urban core of the Bay Area’s largest city.
The Park Habitat highrise, proposed by an alliance of global developer Westbank and local developer Urban Community, would replace the aging Parkwide Hall with a dramatic new complex.

The 20-story tower would include 1.2 million square feet of office space, 60,800 square feet of museum space that would be used as an expansion of the adjacent Tech Interactive center and 11,700 square feet of ground-floor retail space consisting of restaurants and shops.
The proposal for the office highrise was scheduled to be considered at a planning director’s hearing on Wednesday. Municipal planners have recommended that the project is approved, which would represent a major step forward for the development.

The development would feature a cascade of gardens that would effectively enable the people employed in the tower to work in a park, according to Westbank executives and Urban Community’s principal partners, Gary Dillabough and Jeff Arrillaga.
“The building design features a full-height courtyard which brings daylight and natural ventilation into the interior of the building,” a city planning document states. “Park Habitat’s design takes inspiration from nature as well as the surrounding historic context.”
The new highrise would contain a ‘green lung’ of environmentally friendly and health-oriented gardens in an open area inside the tower that would rise from the ground floor to the roof, according to concepts and narratives released by Westbank.
“Westbank’s vision for this project speaks to the future,” said Scott Knies, executive director with the San Jose Downtown Association.
The project that’s envisioned by Westbank and Urban Community, if it is built, could greatly reshape not only the city’s skyline — and possibly inspire a new kind of way to develop Bay Area office towers.
“The building itself embraces its environment with sustainability, nature and people-centered places,” Knies said.
Park Habitat is one of several proposed projects being contemplated or launched in downtown San Jose by the Westbank and Urban Community alliance.
Work is already underway on a revamp and renovation of the Bank of Italy office tower at South First Street and East Santa Clara Street. But Park Habitat would be the first ground-up project for the Westbank-Dillabough group and could be one of the most dramatic new towers in downtown San Jose.
“The building’s facade is softened using greenery and elevated landscaped terraces at differing levels on all building elevations,” the city planning documents state.
One of the key components of the proposed project is the development of new museum space that could be a big benefit to The Tech Interactive next door at the corner of South Market Street and Park Avenue.
“The expansion of The Tech Interactive will allow for their continued success with more flexible space,” said Bob Staedler, principal executive with Silicon Valley Synergy, a land-use consultancy.



















